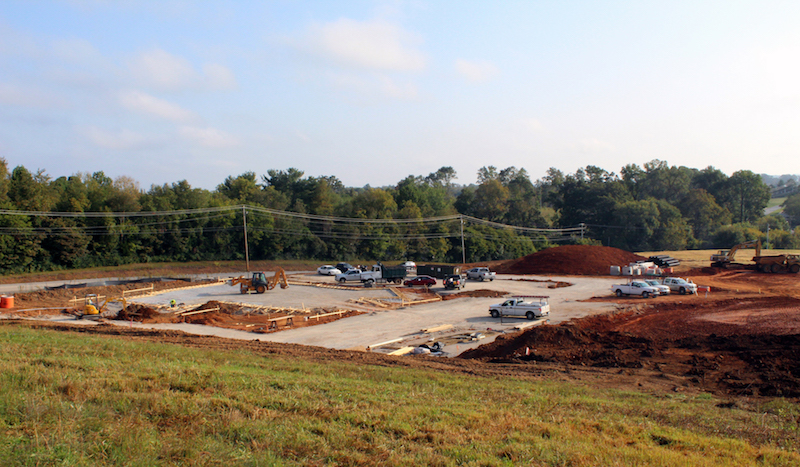New orthodontics facility kicking off new commercial development
By Amye Anderson
UCBJ Managing Editor
COOKEVILLE – A new facility for Cookeville’s Wheeler Orthodontics will be the first of a planned six-plus acre commercial development at the corner of Neal Street and Veterans Drive.
Co-developers Dr. Cortland Caldemeyer and Dr. Dale Wheeler, owner of Wheeler Orthodontics, own the property for the new proposed development. The development is something Wheeler says hopes attracts other young medical professionals.
“As far as my understanding of mine and my partner’s intent, for the development and for the area, is that we would like to see it be a medical development,” Wheeler said. “So, if we could have other medical professionals surrounding us in that development, that would be our best desire.
“We would love to have, I guess what you would consider, a medical office park with all medical people,” he said.
However, with the development still in its infancy, Wheeler says it’s too early to determine that.
After five years of searching for the perfect property for his new facility, construction is underway on Wheeler’s new office, located within the new development site at 755 E. Veterans Dr.
The new 7,400 square-foot space will include more than 5,550 square feet of first floor space and almost 1,850 square feet of private event space on the second floor.
The wood-frame structure will consist of stone veneer, HardiePlank® lap siding, and rough sawn lumber overhangs, which will give this modern facility a charming, craftsman-style look. The standing seam roof system will provide the owner a more durable and maintenance-free alternative while reducing the building’s overall energy waste.
The 1,300 square-foot waiting room will feature a gas fireplace, coffee bar and large gaming area for the kids. The facility will also include a nearly 1,000 square-foot treatment area featuring 10 treatment chairs, two private treatment rooms, an x-ray room, employee break room, as well as a brushing station with four sinks.
The second floor will feature a large sitting area at the top of the stairs, two separate staff locker rooms with showers, a full kitchen with 6’ island and attached lounge area, a 14’ x 20’ covered porch with vaulted ceiling and exposed Douglas Fir rough sawn beams, and a multipurpose room that can be used as a fitness area or private event space.
J&S Construction Company, Inc. is the general contractor for the project.
“We always enjoy working on projects that are local,” said J&S Construction president, Jack Stites. “Cookeville has been good to our company for the past 60 years, and we know Cookeville will continue to be good to Dr. Wheeler as his practice grows.”
Dr. Wheeler estimated his office will be complete by May 2018.









